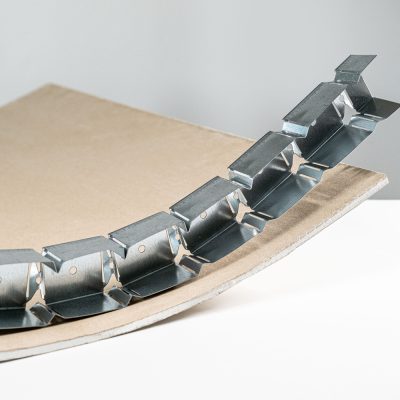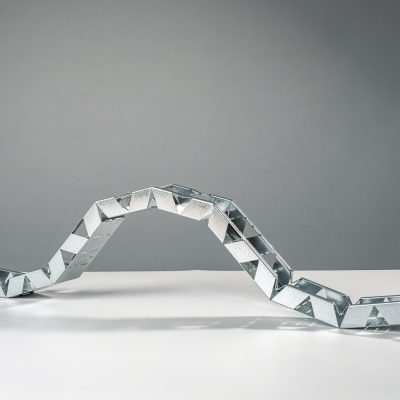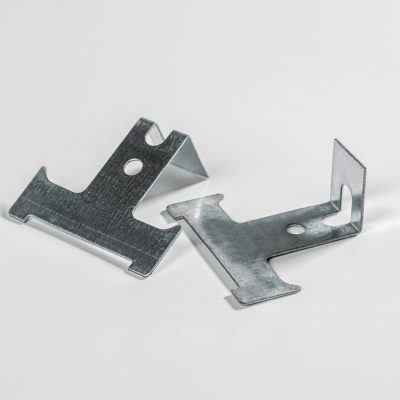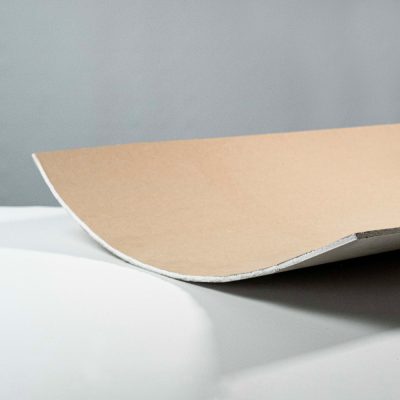All our framing systems
for drywall installations
iProfili metal framing for plasterboard is the key component enabling the design and realization of curved drywall structures. Our kits include flexible tracks and studs, ideal for creating curved walls and ceilings and adaptable faultlessly to the requirements of each single project. iProfili flexible tracks and studs have been designed and patented to offer superior structural and acoustic performance, guaranteeing optimum results in compliance with current regulations. The flexibility of our components is synonymous with ease of installation and great versatility in use, making iProfili systems the perfect solution for anyone in search of quality and reliability in curved drywall structures.
Our products are designed to deliver matchless mechanical strength and better acoustics, contributing to the creation of safe, comfortable and durable interiors.
What do you have in mind?
We have created two special kits for you!

Curved plasterboard walls
See our innovative metal framing system for the creation of curved plasterboard walls.

Curved plasterboard ceilings
See our innovative metal framing system for the creation of drywall ceilings and curved plasterboard.
See our innovative metal framing system for the creation of drywall ceilings and curved plasterboard.
And lighting? Here is our solution for flexible lighting design!
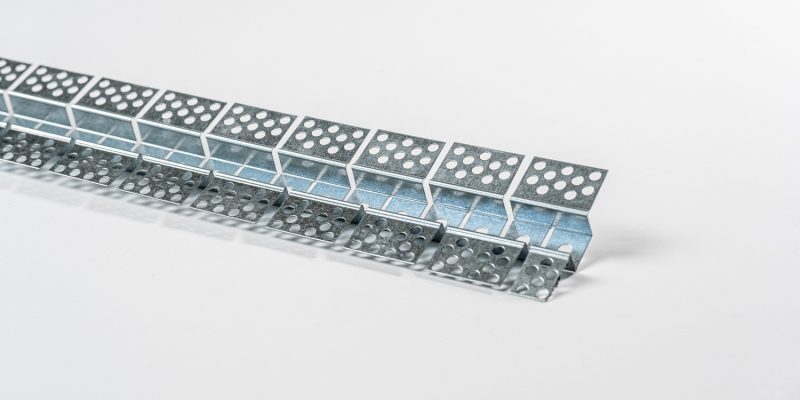

See the versatile flush-mounting bendable notched zinc-coated profile with Led strip housing.
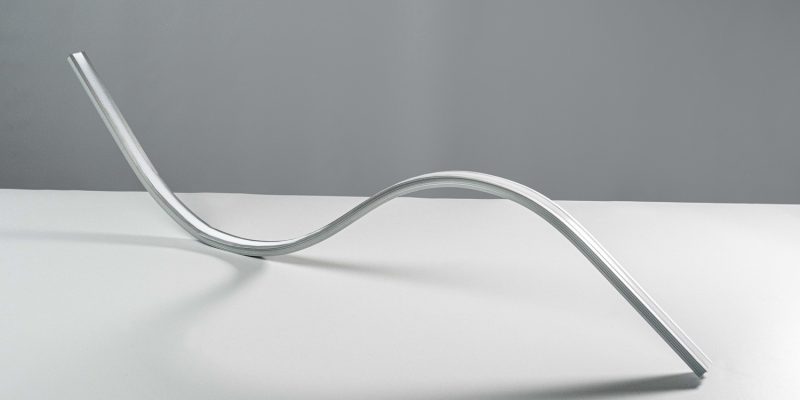
What kinds of things can you do with our kits for curved plasterboard surfaces?
Our products are selected for projects generating notable visual impact in historic buildings or contemporary architectural settings, which call for overhead spaces with ceilings featuring geometric or organic contours, walls and internal spaces of fluid design, and non-linear surfaces. With our structures for suspended ceilings using plasterboard, designers and architects can plan with greater freedom, doing away with standard walls and corners to create new fluid and harmonious spaces.
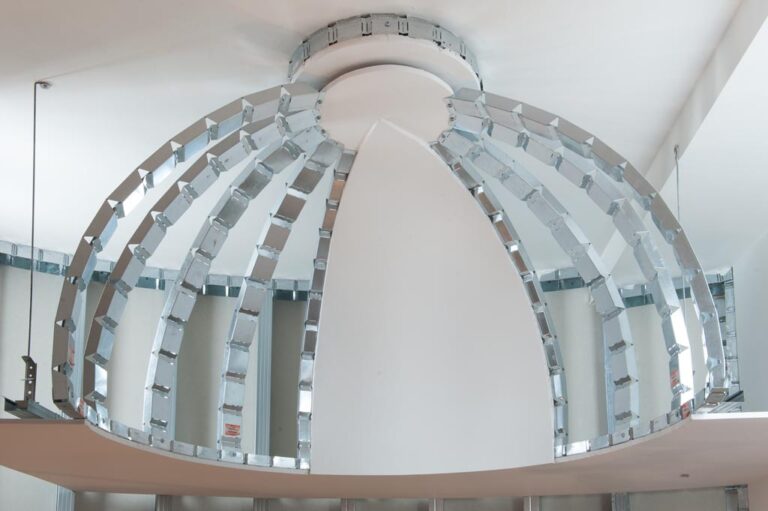
Domes
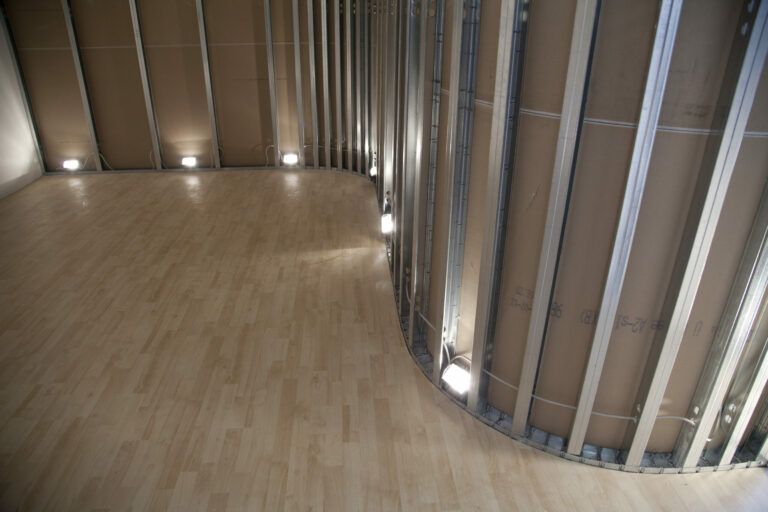
Curved wall
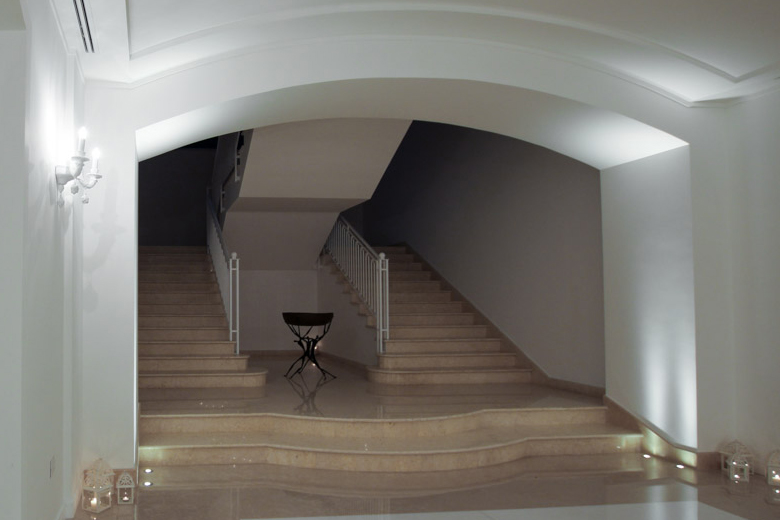
Arches
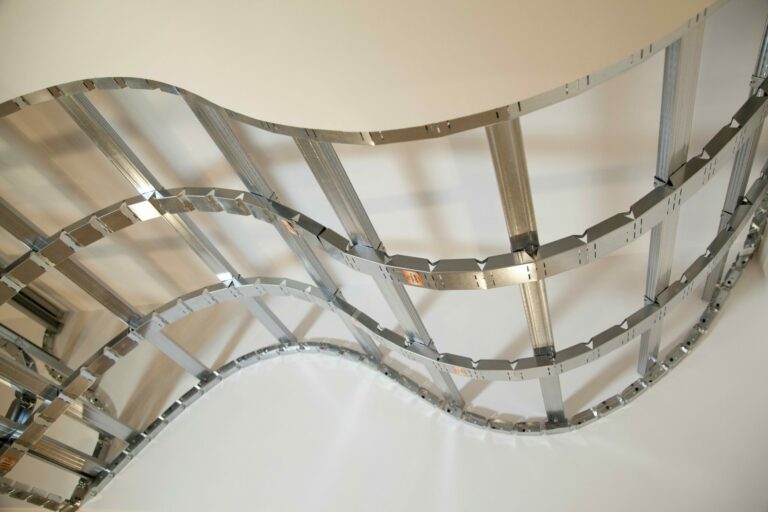
Wavy ceilings
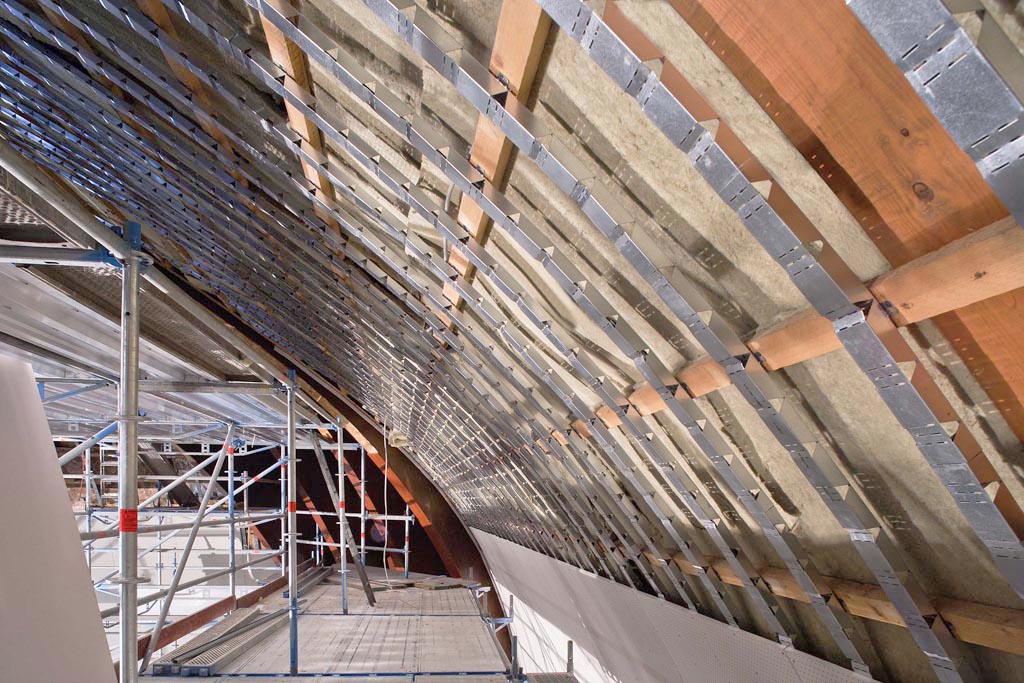
Vaulted ceilings
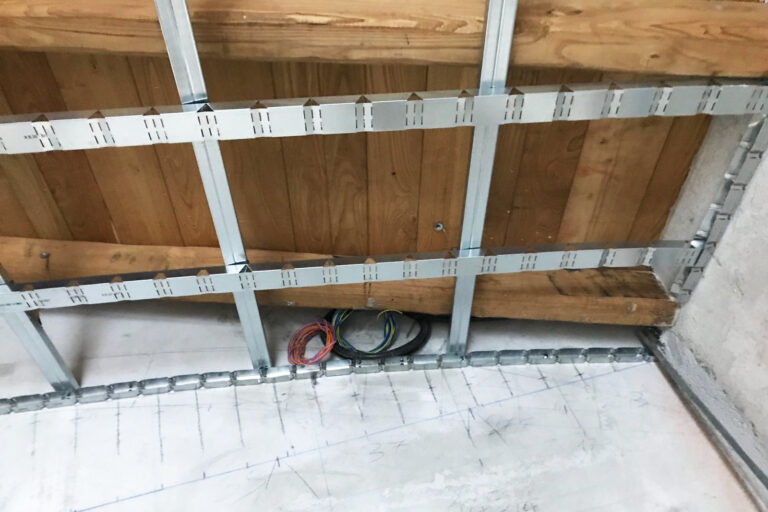
Curved suspended ceiling
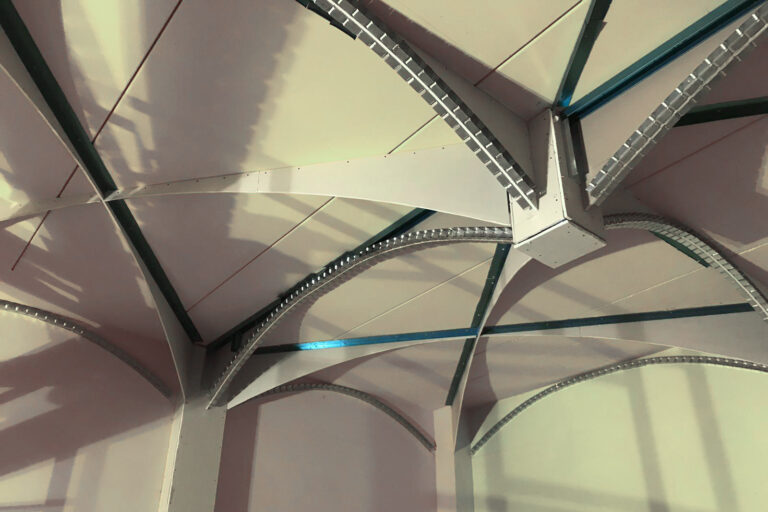
Cross vaults
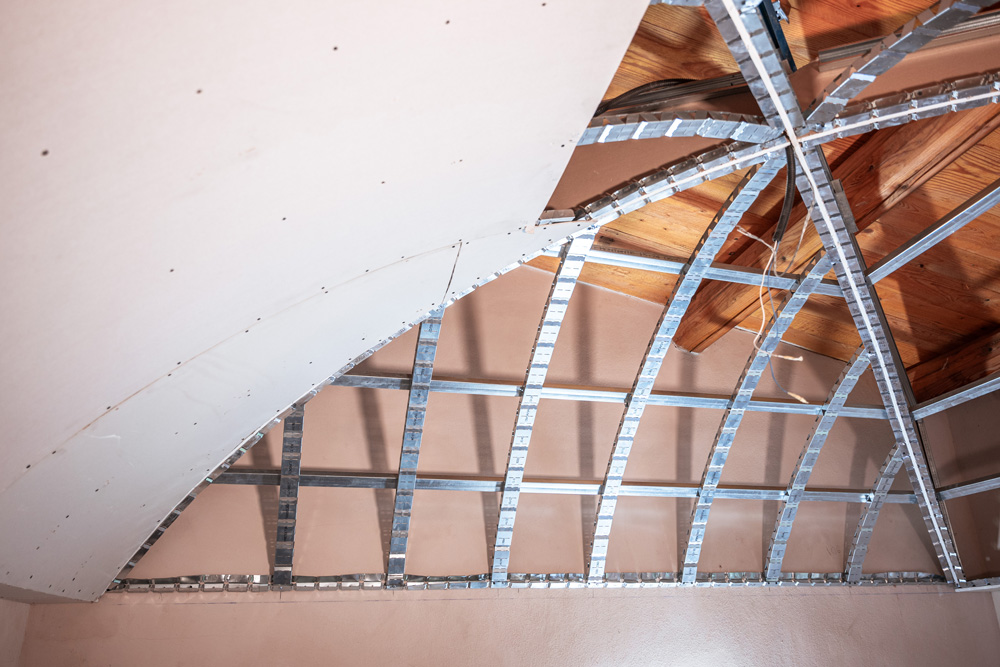
Coved ceiling
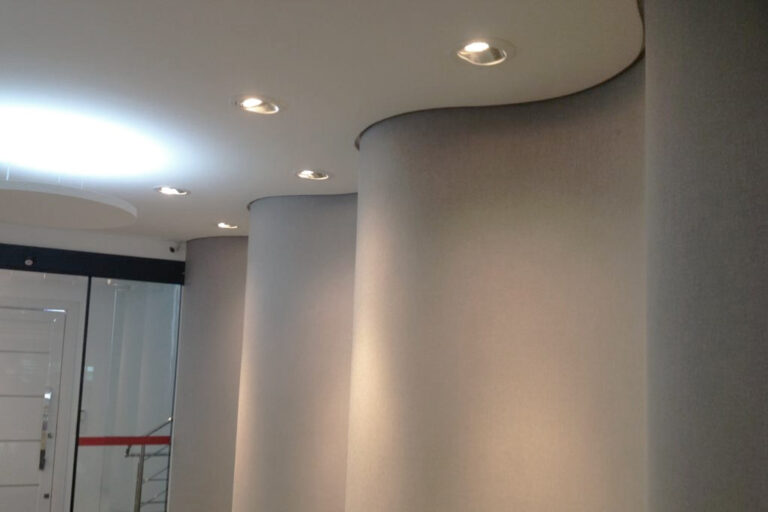
Curved dry linings
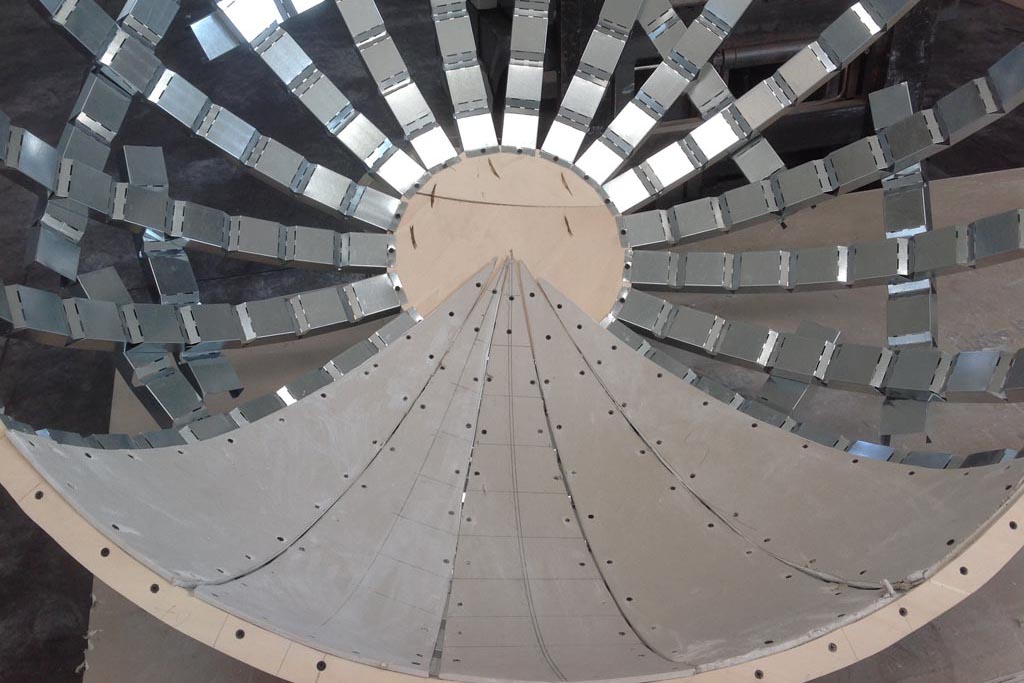
Domed ceilings
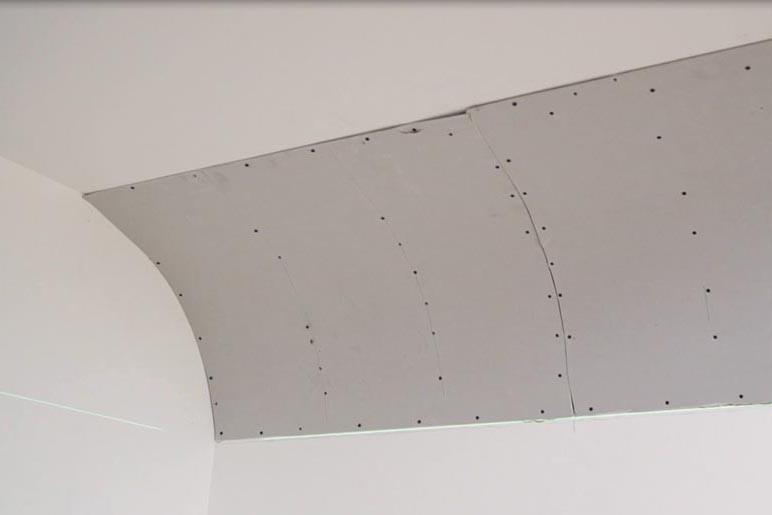
Barrel vaulted ceilings
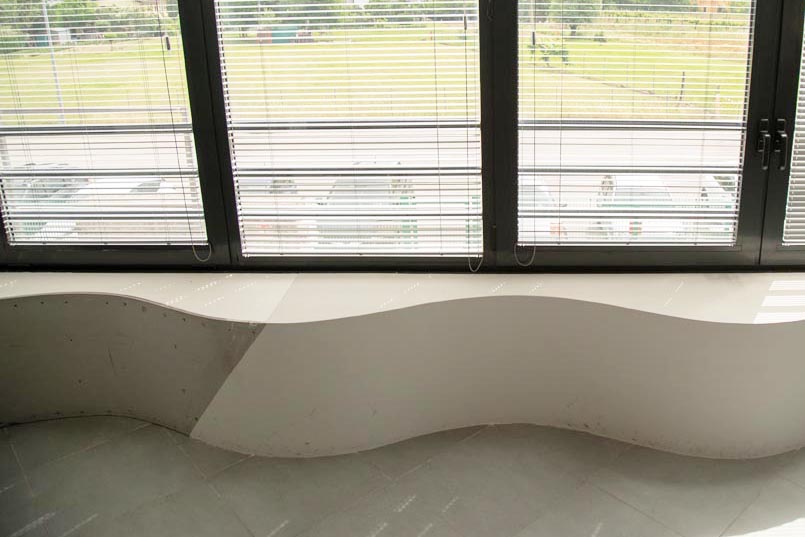
Wavy walls
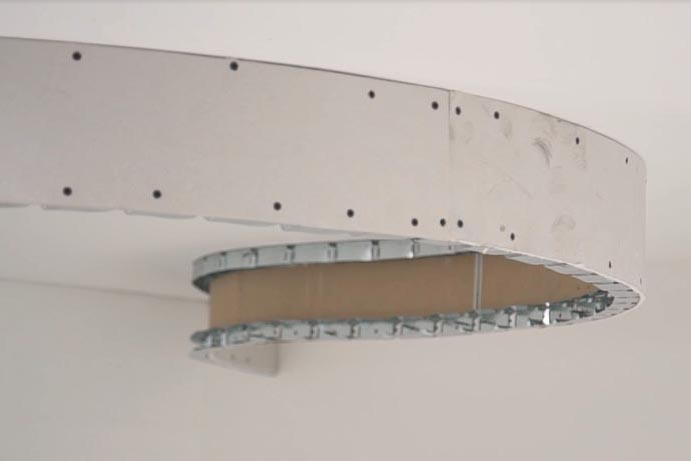
False ceiling features
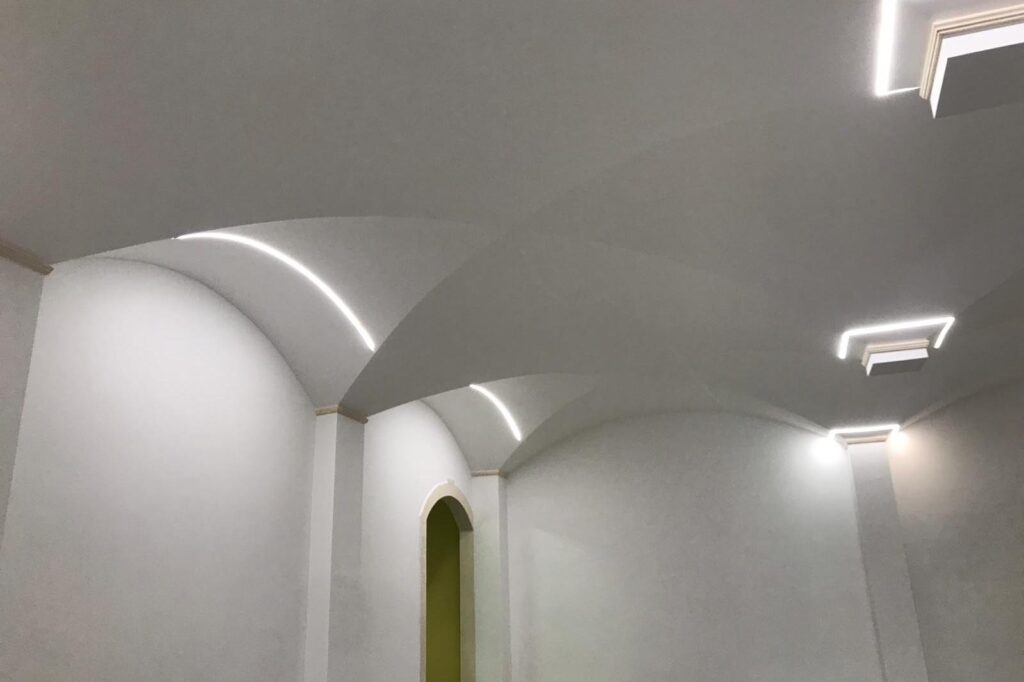
Rib vaulted ceilings
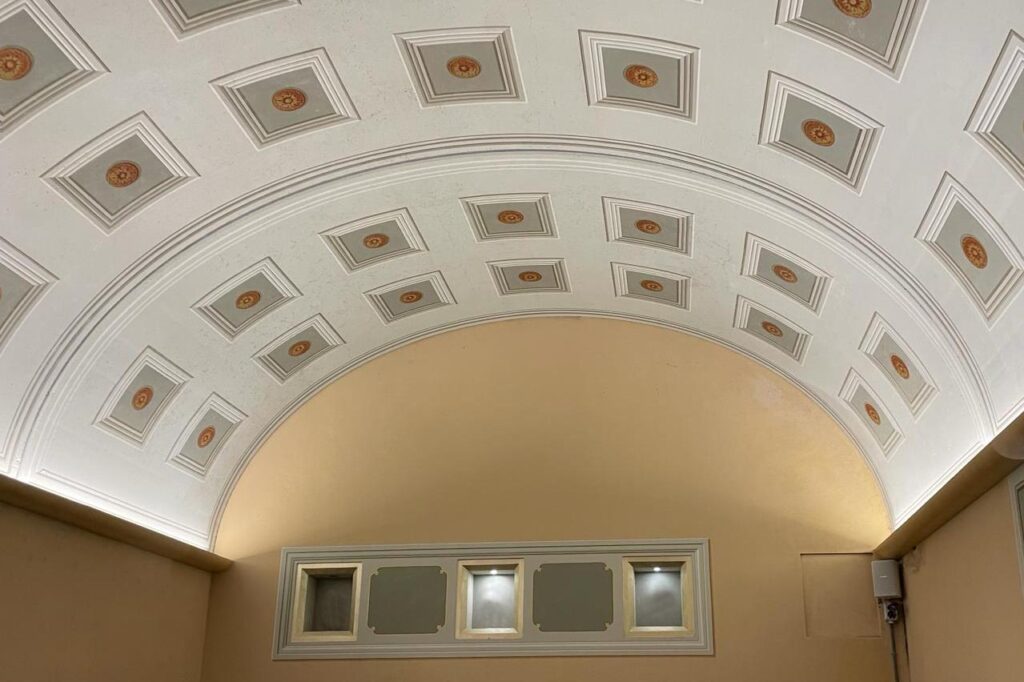
Arched ceilings
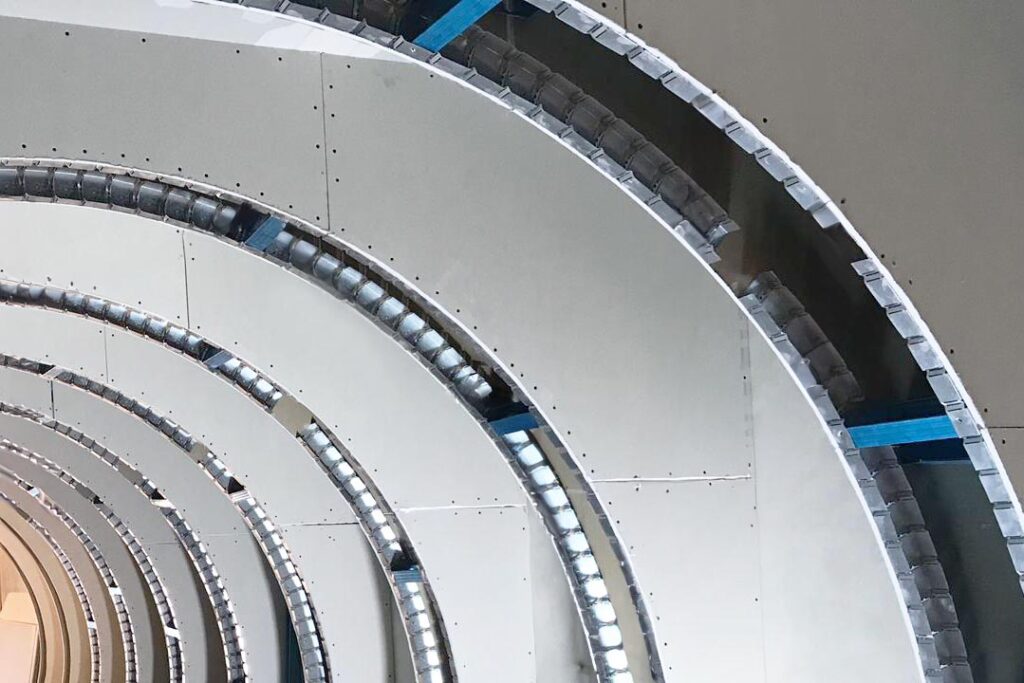
Tunnels
Interested? Want to know more?
Download
a sample
project free
Download a project designed with our products and all the technical specifications, free of charge, for detailed and professional guidance on your own plans and installations.
Get
a sample
CobraKit!
Why not test the quality and versatility of our products at first hand? Order a free sample of our CobraKit Ceiling and CobraKit Wall.
Any questions?
Look here for answers!
Write to us for free and customized advice on your particular project!
Contact form
"*" indicates required fields

