Our tutorials!
What have you got in mind?
With our video and photo tutorials on installing iProfili metal framing systems, you can follow the procedure step by step. Whether you happen to be a seasoned professional or a DIY enthusiast, these resources will help you to install our flexible profiles efficiently and accurately, guaranteeing the perfect outcome for your projects.
The solution for Ermanno - The architect's point of view
CobraLit - Flexible LED flush wall profile
How to build a pavilion vault
How to create a dome with plasterboard
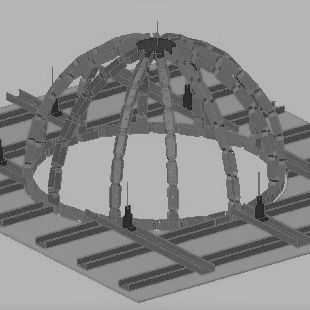
Step 1. Establish the desired circumference for the base of the dome and mark out the line on the existing suspended ceiling. Fix the Cobra track around the full circumference.
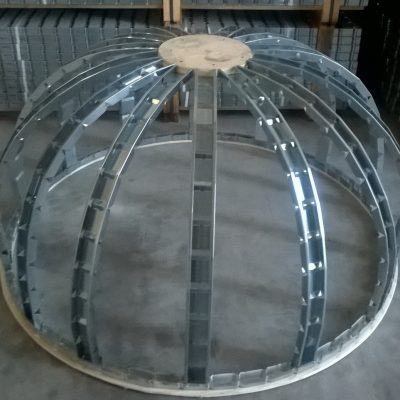
Step 2. Cut a disc, of wood or plasterboard, to establish the height of the dome, and secure it to the ceiling.
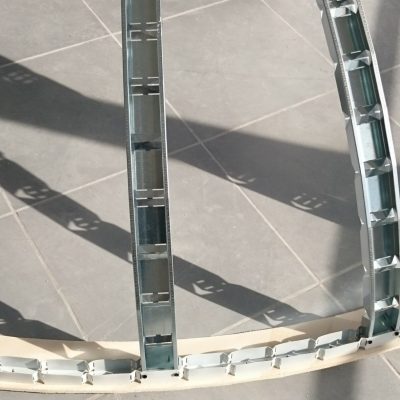
Step 3. Bend the Concavex flexible stud to shape by hand, fixing one end to the Cobra track and the other end to the disc coinciding with the top of the dome.
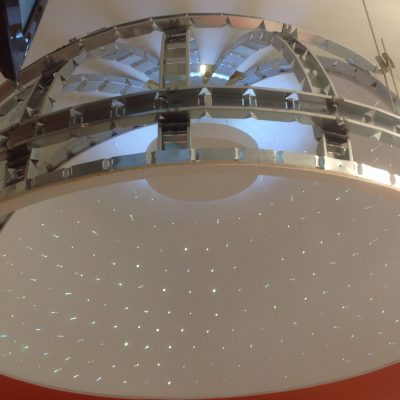
Step 4. Cut the CobraFlex curved plasterboard panel material into segments, position and fix. The sheet material is supported by a continuous structure, ensuring the dome will be faultlessly shaped.
How to create a wavy ceiling with plasterboard
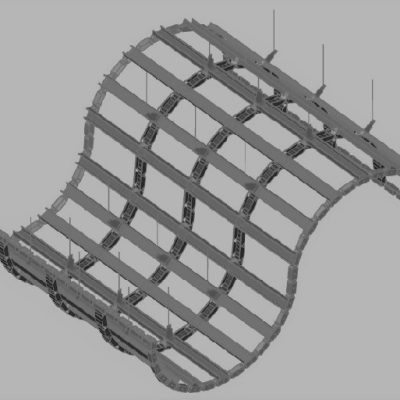
Step 1. Mark the desired curve line along the existing walls. Fix the Cobra flexible tracks along the perimeter marked out on the walls.
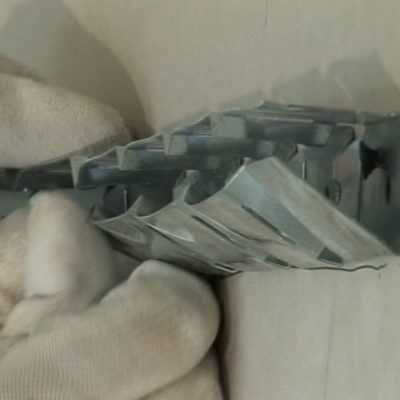
Step 2. Bend the Cobra track to the required angle and fix it to the walls where the waves are to run from, establishing the starting point and the end point for the radius of curvature. This ensures a stable support for the curved plasterboard panel.
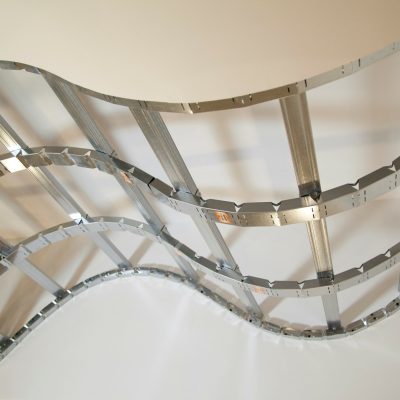
Step 3. Assemble the wavy structure by joining the Concavex profiles to the Cobra tracks with the right angle connectors, observing the correct spacing for the hangers.
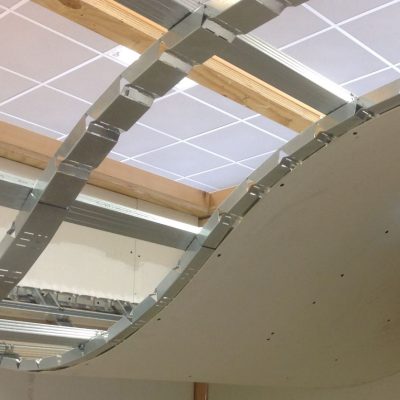
Step 4. Position and secure the CobraFlex plasterboard sheets directly to the surface of the flexible stud. The sheets are supported by a continuous structure, ensuring the waves will be faultlessly shaped.
How to create a barrel vault with plasterboard
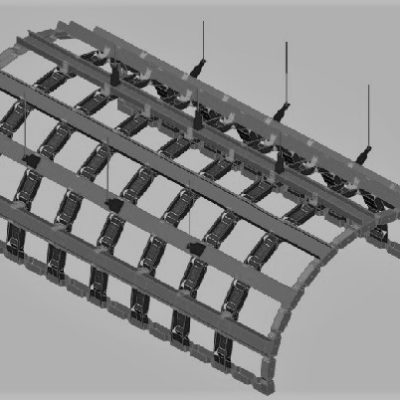
Step 1. Mark the outline of the desired vault on the perimeter walls. Fix the Cobra flexible tracks along outline marked previously.
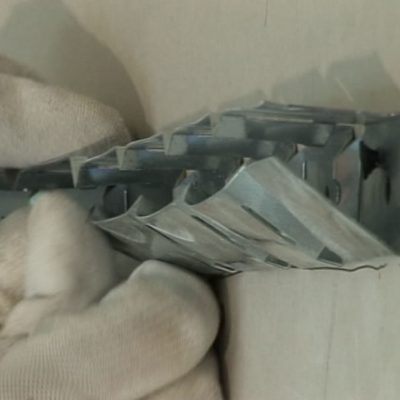
Step 2. Bend the Cobra track to the required angle along the straight sides of the vault, creating a stable starting point for the curve of the plasterboard panel.
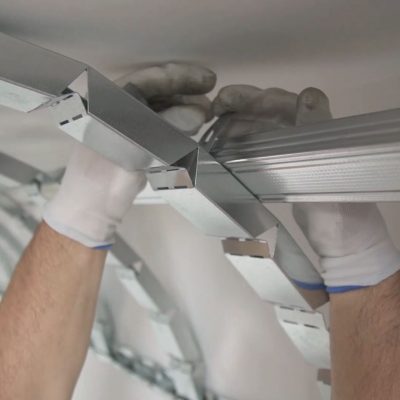
Step 3. Make up the barrel arch by creating a double metal frame, consisting of a primary structure and secondary structure with Concavex profiles and CobraAdd connectors as for a flat suspended ceiling. Mark out the hangers, observing the correct spacing.
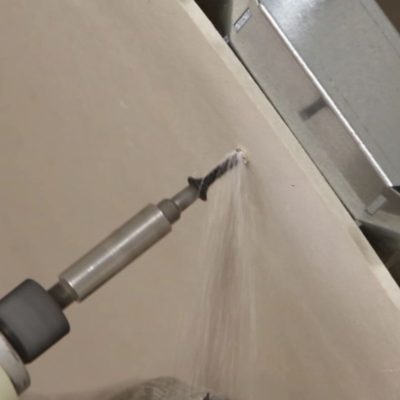
Step 4. Position and secure the CobraFlex plasterboard sheets directly to the surface of the flexible stud. The sheets are supported by a continuous structure, ensuring the waves will be faultlessly shaped.
How to create a curved wall with plasterboard
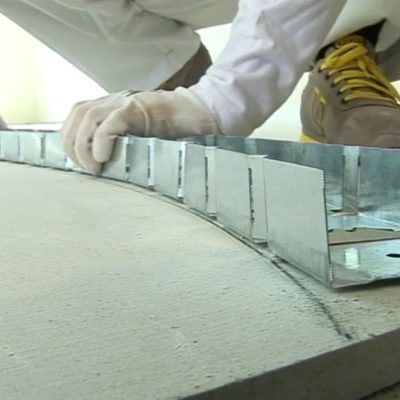
Step 1. Mark out the desired line of the curved wall on the floor. Shape the Cobra flexible track to match the curve line marked previously.
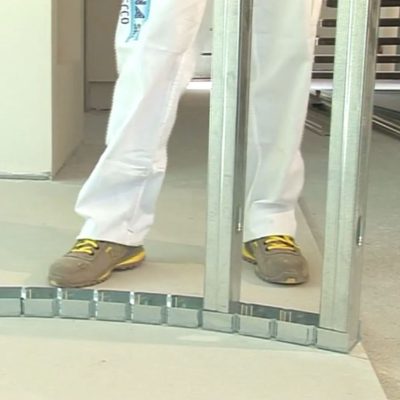
Step 2. Fix the Cobra flexible track with screws to the floor, and to the ceiling directly above.
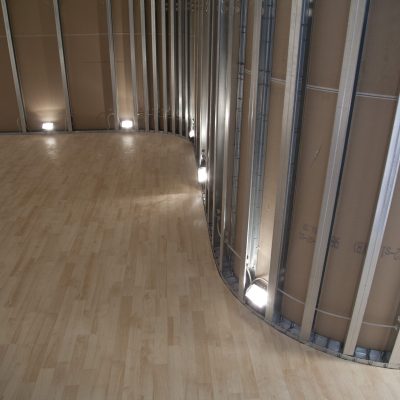
Step 3. Locate and fix standard vertical studs in the channels of the Cobra tracks fitted to the floor and the ceiling, at a recommended spacing of 30 cm apart.
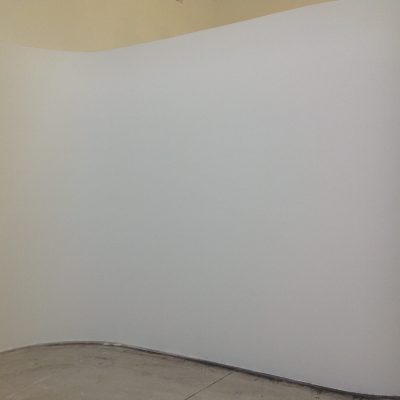
Step 4. Offer CobraFlex plasterboard sheets horizontally to the studs, adapting them to the curvature of the frame structure so as to obtain a faultlessly contoured surface.
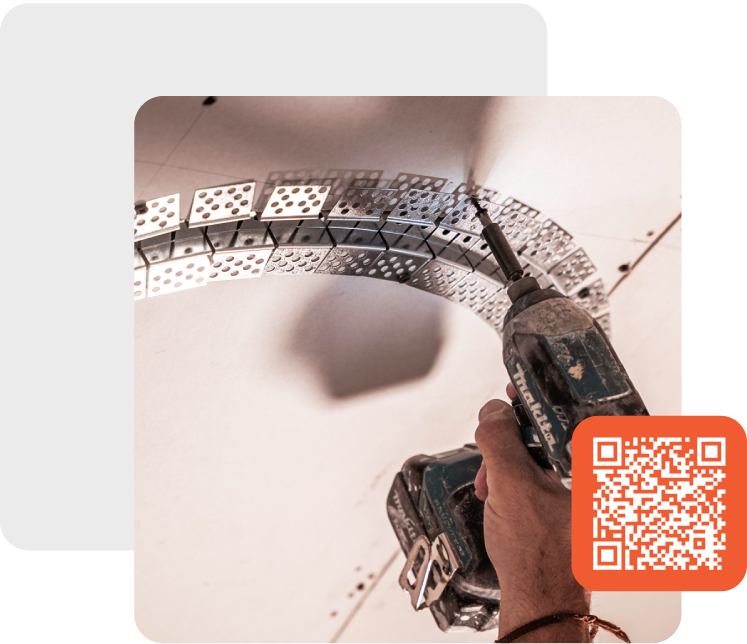
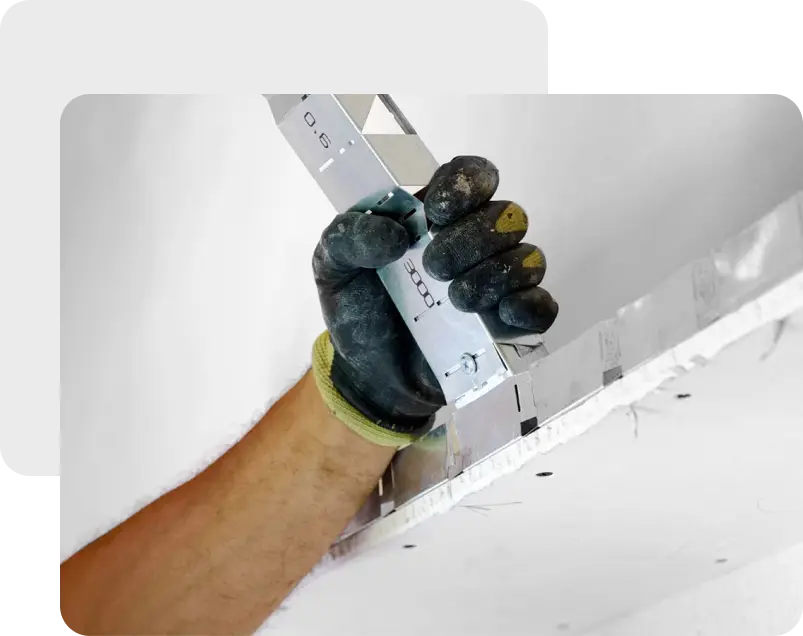
Interested? Want to know more?
Write to us for free and customized advice on your particular project!
Contact form
"*" indicates required fields

